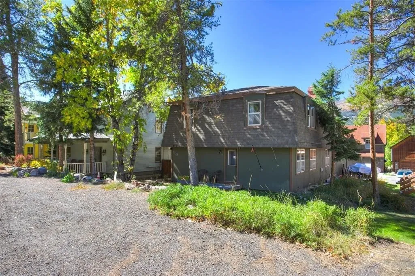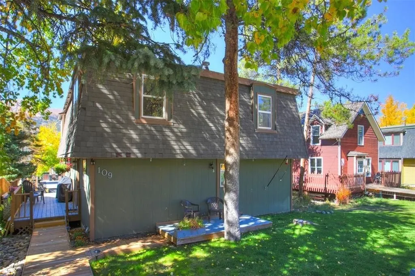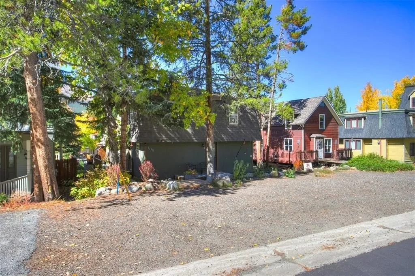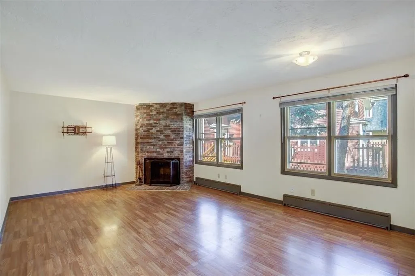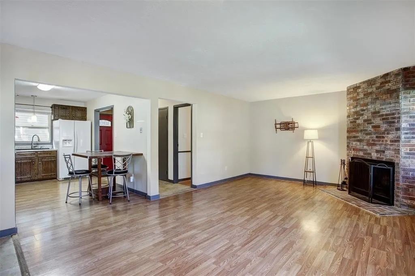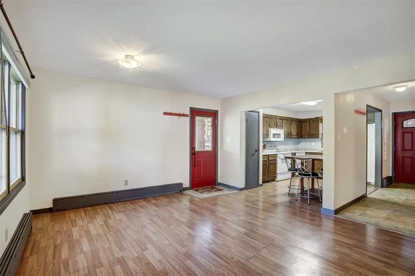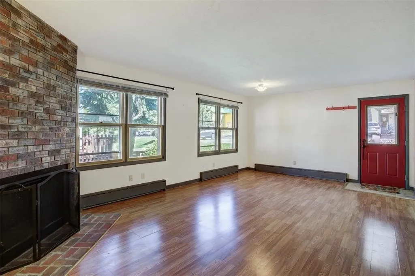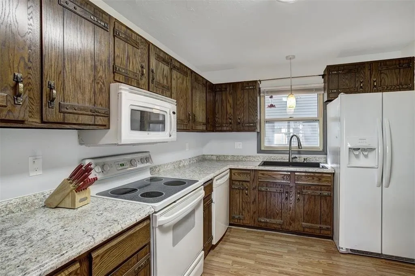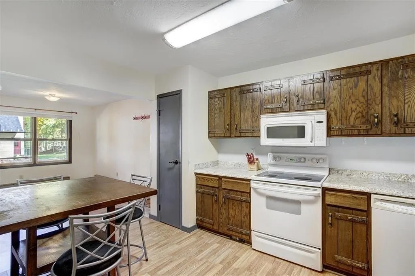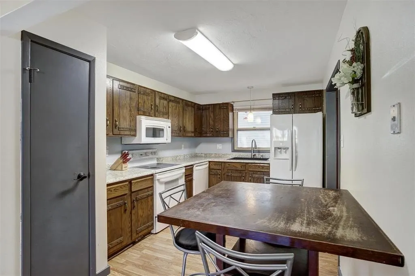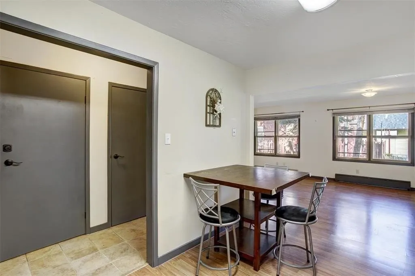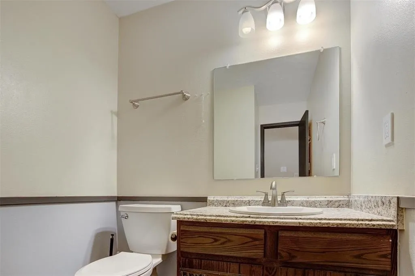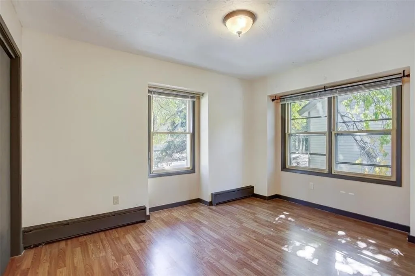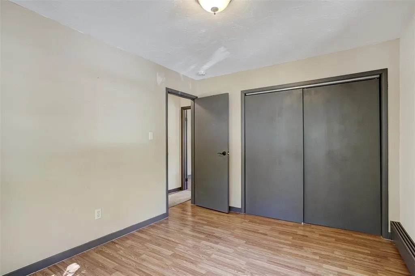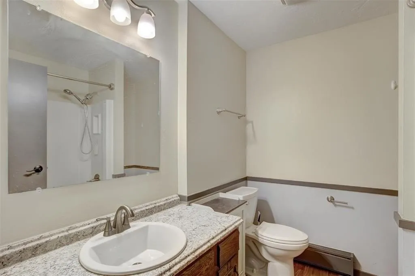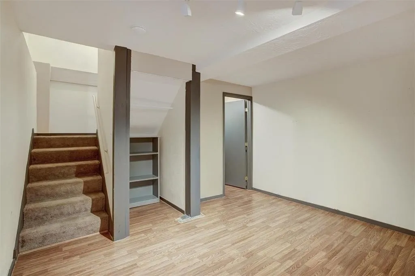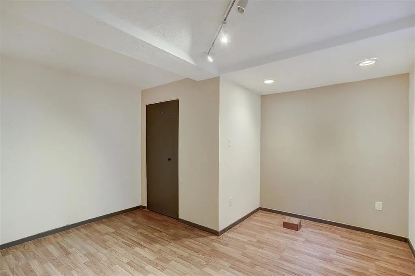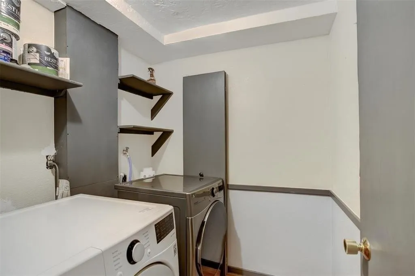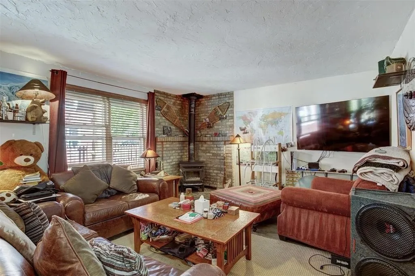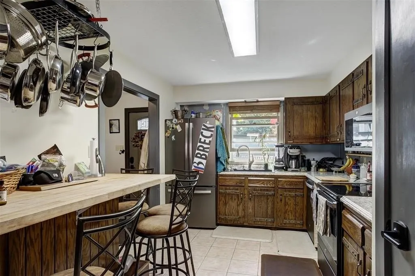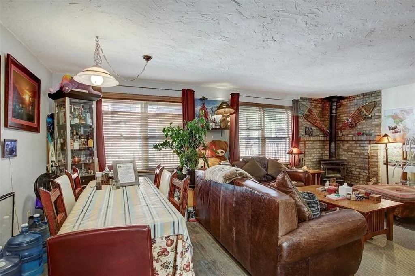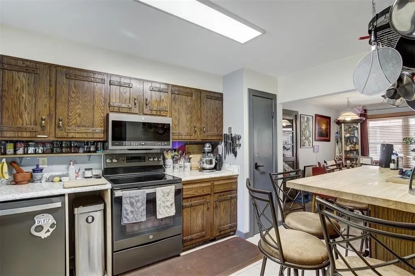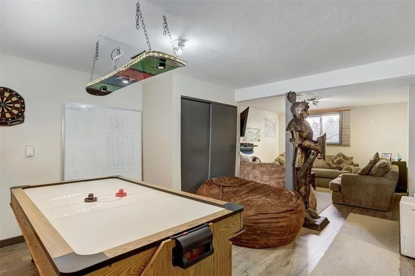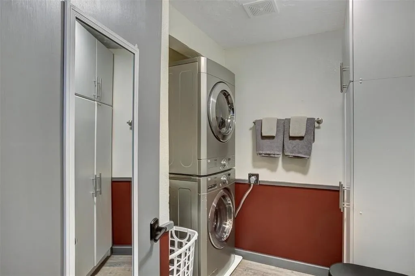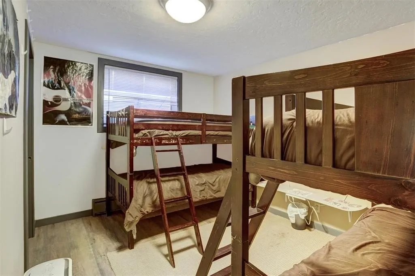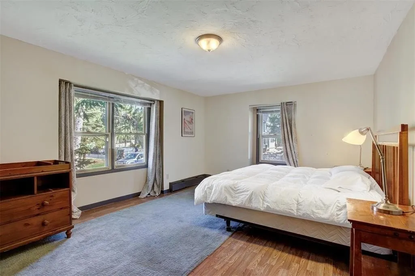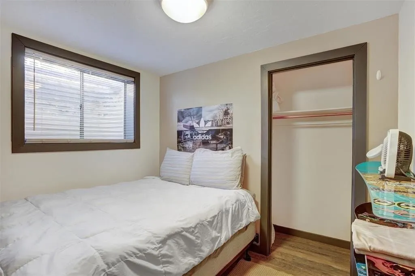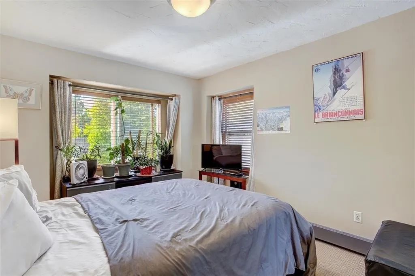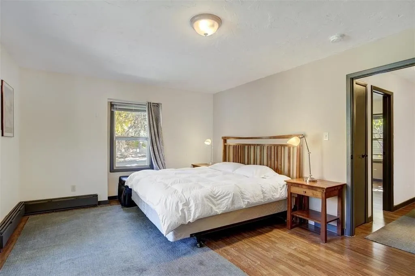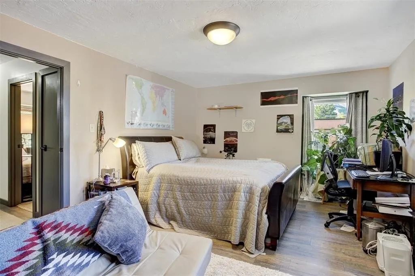Breckenridge, CO
Duplex on High Street
Tucked into the 100 block of South High Street—just a short stroll from downtown Breckenridge—this 1975 mansard-roof duplex stands as both an outlier and an opportunity. With nearly 4,000 square feet of space and a front-and-back unit layout, the property sits within the town’s historic district, where charm, cohesion, and thoughtful design matter.
Over the years, this home has become one of the more overlooked properties on the street. But we saw something else: untapped character, architectural potential, and a chance to write a new chapter. Our goal is to respect the home's 1970s roots while refining and modernizing the structure so it better complements its surroundings. That means softening the harder edges, bringing warmth and life to the exterior, and creating interiors that reflect both mountain heritage and elevated livability.
This project is more than just cosmetic; it’s a careful balance between preservation and progression. By giving this building a new identity—one that honors its past and integrates into the present—we're proving that sustainability isn’t just about materials… it's also about mindset. Through the Ecoheirloom lens of beautiful, functional, and sustainable, we're transforming this once-forgotten home into something quietly extraordinary.
September ‘25
Property Acquired
Demo of floors, bathrooms and some walls
Tree removal and trimming
Working with Town of Breckenridge on design for historic district. Learned the Town requires our design to fit into the neighborhood instead of honoring the design of the home. This is different than other historic districts I’ve remodeled in - Dubuque, Iowa preferred honoring the home and its history.
Our exterior design has to pivot
